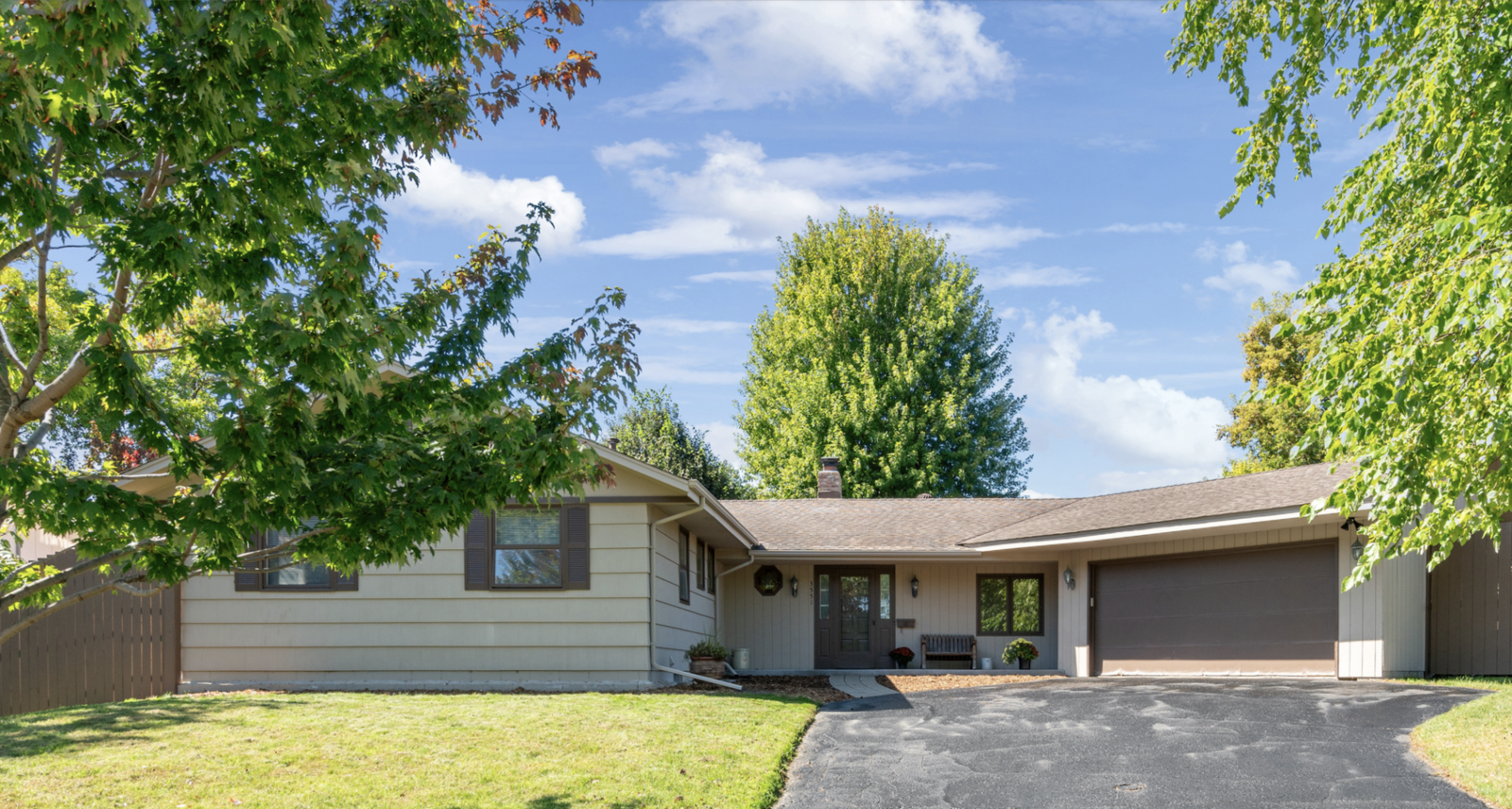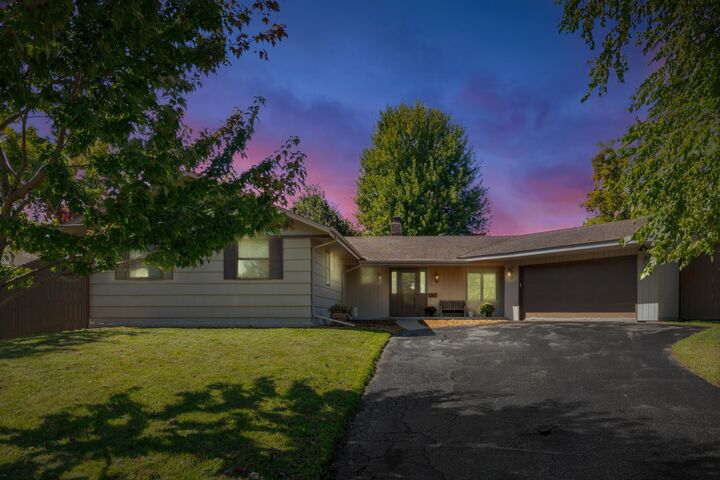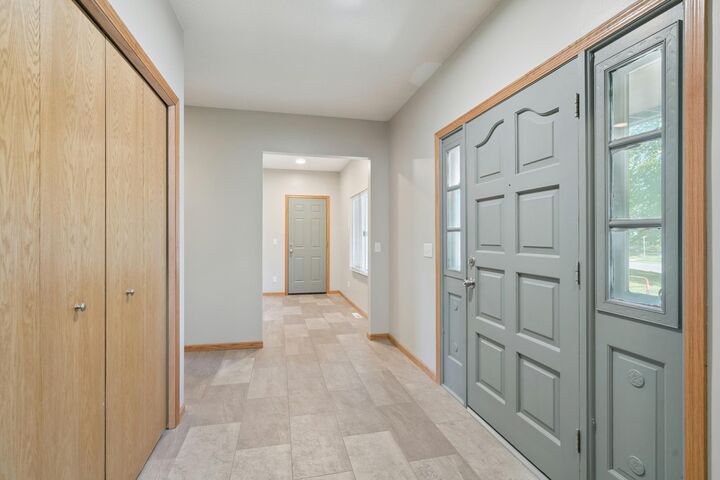


Listing Courtesy of:  NORTHSTAR MLS / Coldwell Banker Realty / Paul Springer - Contact: 612-203-7500
NORTHSTAR MLS / Coldwell Banker Realty / Paul Springer - Contact: 612-203-7500
 NORTHSTAR MLS / Coldwell Banker Realty / Paul Springer - Contact: 612-203-7500
NORTHSTAR MLS / Coldwell Banker Realty / Paul Springer - Contact: 612-203-7500 3551 Wisconsin Avenue N New Hope, MN 55427
Pending (32 Days)
$379,900 (USD)
Description
MLS #:
6792479
6792479
Taxes
$4,929(2025)
$4,929(2025)
Lot Size
0.31 acres
0.31 acres
Type
Single-Family Home
Single-Family Home
Year Built
1967
1967
Style
One
One
School District
Robbinsdale
Robbinsdale
County
Hennepin County
Hennepin County
Listed By
Paul Springer, Coldwell Banker Realty, Contact: 612-203-7500
Source
NORTHSTAR MLS
Last checked Nov 4 2025 at 5:41 AM GMT+0000
NORTHSTAR MLS
Last checked Nov 4 2025 at 5:41 AM GMT+0000
Bathroom Details
- Full Bathroom: 1
- 3/4 Bathroom: 1
- Half Bathroom: 1
Interior Features
- Dishwasher
- Range
- Refrigerator
- Washer
- Dryer
- Gas Water Heater
- Disposal
- Stainless Steel Appliances
Subdivision
- Royal Oak Hills 7Th Add
Lot Information
- Corner Lot
- Many Trees
Property Features
- Fireplace: Living Room
- Fireplace: Wood Burning
- Fireplace: Family Room
- Fireplace: Brick
- Fireplace: 2
- Fireplace: Full Masonry
Heating and Cooling
- Forced Air
- Baseboard
- Fireplace(s)
- Central Air
Basement Information
- Full
- Drainage System
- Sump Pump
- Storage Space
- Finished
- Daylight/Lookout Windows
- Block
- Sump Basket
Pool Information
- None
Exterior Features
- Roof: Age Over 8 Years
Utility Information
- Sewer: City Sewer/Connected
- Fuel: Natural Gas
Parking
- Attached Garage
- Garage Door Opener
- Storage
- Electric
- Asphalt
Stories
- 1
Living Area
- 2,229 sqft
Additional Information: Wayzata | 612-203-7500
Location
Disclaimer: The data relating to real estate for sale on this web site comes in part from the Broker Reciprocity SM Program of the Regional Multiple Listing Service of Minnesota, Inc. Real estate listings held by brokerage firms other than Minnesota Metro are marked with the Broker Reciprocity SM logo or the Broker Reciprocity SM thumbnail logo  and detailed information about them includes the name of the listing brokers.Listing broker has attempted to offer accurate data, but buyers are advised to confirm all items.© 2025 Regional Multiple Listing Service of Minnesota, Inc. All rights reserved.
and detailed information about them includes the name of the listing brokers.Listing broker has attempted to offer accurate data, but buyers are advised to confirm all items.© 2025 Regional Multiple Listing Service of Minnesota, Inc. All rights reserved.
 and detailed information about them includes the name of the listing brokers.Listing broker has attempted to offer accurate data, but buyers are advised to confirm all items.© 2025 Regional Multiple Listing Service of Minnesota, Inc. All rights reserved.
and detailed information about them includes the name of the listing brokers.Listing broker has attempted to offer accurate data, but buyers are advised to confirm all items.© 2025 Regional Multiple Listing Service of Minnesota, Inc. All rights reserved.

Large Updated Rambler on a spacious corner Lot!
Step inside this beautifully updated rambler, where comfort meets functionality. The home welcomes you with a large tile entryway that opens to gleaming hardwood floors and an inviting open-concept design that blends the kitchen, dining, and living room into one seamless space—perfect for gatherings and everyday living. The main level features four comfortable bedrooms, providing plenty of space for family or guests. Downstairs, a finished office or den offers the flexibility to serve as a non-conforming fifth bedroom, making this home adaptable to your needs. Two wood-burning fireplaces, located upstairs and down, add warmth and character throughout. Outdoor living shines with a large screened porch, a spacious back deck, and a private backyard framed by mature trees. The property sits on a generous corner lot enclosed by an eight-foot recently painted privacy fence, creating a true retreat. An oversized garage with a convenient pass-through garage design adds both function and versatility. With a newer Lennox high-efficiency furnace and air conditioner, beautiful updates already in place, and plenty of opportunity to add your own touches, this home combines modern comfort with lasting charm. Ideally located close to major commuting routes, shopping, restaurants, parks, walking trails, and a nearby gym, it offers the perfect balance of convenience and comfort.